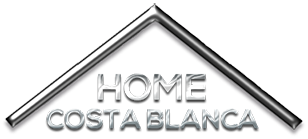4 Bedroom semi detached For Sale In La Union
Add To Favourites
-
1 of 50
- 4 Bedrooms
- 4 Bathrooms
- 393.00m² Plot Size
- EPC Co²: Pending
- Energy Value: Pending
Exceptional Semi-Detached House for Sale in La Unión
This stunning architect-designed semi-detached home, built and tastefully decorated by its owners, combines space, elegance, and high-end materials. A perfect blend of comfort and style in a peaceful setting.
The residence spans three levels, featuring a spacious main house, a vast solarium, a wraparound terrace, and an impressive huge garage accommodating at least 12 cars. A big basement offers additional living and entertainment space.
Layout & Features situated on a 393m² plot:
Ground Floor: Private entrance via a remote-controlled automatic gate or a stylish white lacquered aluminum door. The hall connects to a storage room, garage, and stairs to the first floor.
Garage (270m²): Built for durability, supports heavy vehicles, naturally ventilated, and equipped with CCTV and fire safety features.
First Floor: A grand (82m²) living area with a double-height ceiling, fireplace, and elegant marble and stoneware flooring. A fully enclosed veranda leads to the surrounding terraces.
Kitchen (25m²): Fully equipped with top appliances, a central island, and extensive cabinetry. Adjacent pantry (10m²) with ample storage and laundry setup.
Four Spacious Bedrooms (sizes vary between 11m² - 28m²): All with built-in wardrobes. The master suite features an ensuite bathroom with an ergonomic bathtub.
Three Full Bathrooms + 1 in the basement: High-end Roca sanitary ware, stone countertops, showers or bathtubs, bidets, and WCs.
Outdoor & Additional Spaces:
Main Terrace (65m²): Tiled and illuminated, wrapping around the house.
Solarium (152m²): Enclosed, tiled, and featuring Catalan brick flooring.
Basement (200m²): Includes a planned kitchen area, gym, game room, and an (18m²) tiled bathroom. Large sliding and tilt-and-turn windows ensure ample light.
Premium Amenities:
Air Conditioning: Wall-mounted units in all key areas, plus natural ventilation.
Windows & Doors: Gold-colored aluminum with roller shutters and mosquito screens. Oak interior doors.
Additional Option (sold separately): A 162m² adjacent plot with a workshop and garden ideal for expansion or workspace. See our reference number MR-0775MM.
A unique home for those seeking space, luxury, and impeccable craftsmanship. For more details or to arrange a visit, contact us today!
Important Notice: These details have been produced in good faith and are believed to be accurate based upon the information supplied but they are not intended to form part of a contract. You are strongly advised to check the availability of the property before travelling any distance to view. Any intending purchasers must satisfy themselves by inspection or otherwise as to the correctness of each of the statements contained in these particulars.
Airconditioning
Automatic Gate
Awnings
built in wardrobes
En-suite bathroom
Equipped Kitchen
Fireplace Wood
Fully finished bathroom
Garage
Hot Water Electric
Hot Water Gas
Laundry room
Pantry
Partially furnished
roof solarium
Storage room
Terrace
Terrace
Underbuild
Utility room
Mortgage Calculator
The calculation is for illustration purposes only providing a quick indication of what your monthly repayments may be, these repayments may vary according to your personal circumstances and the mortgage provider.
Euro:
370,000
EUR
Sweden Kronor:
4,047,800
SEK
Norway Kroner:
4,315,976
NOK
Danish Krone:
2,763,123
DKK
Pounds:
325,637
GBP
Russian Ruble:
43,364,370
RUB
Swiss Franc:
343,397
CHF
Chinese Yuan:
3,040,290
CNY
US Dollar:
427,350
USD



