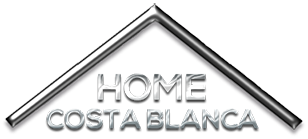Finca In Almoradi Ref: HCS-SR1210
€485,000
 Build: 419m²
Plot: 5,174m²
Build: 419m²
Plot: 5,174m²
We are pleased to present this stunning detached 4-bedroom, 3-bathroom, detached villa, which comes with a large 10 x 5 pool, additional west facing porch and large detached garage.
Electronic gates slide back to allow access to the vast garden which is beautifully landscaped throughout, the tree lined 100 meter driveway which runs along the side of the garden and adjacent to the house is easily large enough to accommodate at least 10 cars, with parking for a further 10 cars at the end of the driveway at the rear of the property.
As you enter the property you are greeted with a spacious hallway, off of which there is a large living room with access to the garden via patio doors, there is an additional living room / dining room with a dining table that could easily accommodate 8 guests, the dining room also has patio doors and a large bay window, both of which overlook the garden at the rear of the property, and the large private pool.
The American style open plan kitchen is fully fitted including a dishwasher and is spacious enough to also seat a dining table for 6 guests, from the kitchen there is access to a the west facing covered terrace, the terrace is 39m2 in size and is ideal for relaxing in the afternoon sun, dining al-fresco or entertaining guests.
The property boasts 4 double bedrooms, all of which come with fitted wardrobes. The master bedroom has an additional dressing room area leading to the ensuite bathroom.
Three of bedrooms have patio doors leading to the landscaped gardens, these also ensure that the rooms are light and airy, there are two further bathrooms, one with a shower, and the other with a shower and bath.
The property did have an integral garage; however, this has now been converted to a huge laundry and recreation room, this is comfortably large enough for a full-sized pool or snooker table, from this room there is access to additional raised storage and a solarium as well as out onto the covered terrace.
Outside the property is simply stunning, the pool area is enhanced by a wall which runs round the whole perimeter of the pool area, the area within the pool is covered with artificial grass and there is an outdoor BBQ & kitchen area adjacent to the pool covered with a metal pergola with wooden beams and tiled roof, ideal for offering shade when required.
At the rear of the plot is a large 42m2 garage with power, perfect for parking two or more cars, and beyond the garage is the olive garden, which currently houses over 60 olive trees, these could easily be replaced to provide fruit trees of a number of other types, ensuring that you would never have a shortage of fresh fruit, both the Olive garden and the hedges which line the driveway have automatic watering systems for ease of use.
The property has UPVC double glazing throughout as well as both air conditioning and gas central heating in all the rooms, offering heat and cooling options dependent upon the time of year.
All of this is located within a 10-minute stroll of the edge of Almoradi, or 20 minutes to the heart of the town, here you will find hundreds of shops, bars, cafés, restaurants, and supermarkets as well as the wide-ranging Saturday Street market.
Quite simply this property is stunning and must be viewed to be genuinely appreciated.

