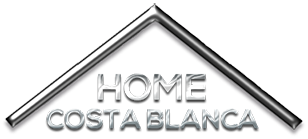Villa In Ciudad Quesada - Rojales Ref: CBB-A-002287
€349,000
 Build: 120m²
Plot: 1,000m²
Build: 120m²
Plot: 1,000m²
Villa with large garden, 3 bedrooms and 1 bathroom, swimming pool and roof terraces in Ciudad Quesada.This is an exciting Spanish style house, with everything on one level. The villa is located in a popular area of Quesada, just a short distance from the centre.You will find a cosy glazed terrace at the entrance. From the main entrance you enter a large living room with open kitchen solution in modern style. Further from the living room there is a hall leading to 3 bedrooms and a bathroom. The bedrooms can accommodate a double bed and have wardrobes. There is also a basement, which is about 50m2, and there you find a large room that is currently used as an office. In addition, there is one room that can be used for a bedrooms and a commenced bathroom, where the tiles and bathrooms furniture's are ready for installation. Here you will also find a laundry room. The basement could be converted into a separate apartment. The villa is of a good standard and has been upgraded some in recent years.The house has a large garage, which is currently used as storage. The villa also has 2 nice roof terraces with great views of the Salts lakes. The property is centrally located within easy reach of all amenities. The house is sold as it is; ready to move in.OutdoorsThe house is built on a large plot of about 1000 m2 with a 20-meter façade. The garden is planned with stairs and tiles and there are several places for outdoor seating, depending on where you want to be, whether in the sun or in the shade. The columns from the front door up the stairs are equipped with lights for evening use. The property has a swimming pool, which is currently not in use, but will be refilled to the bathing season. There is also an exit door at the back of the house, where you come directly out to a small park with green area. There is also a table tennis table set in lovely shade from large trees.AreaCiudad Quesada is a cozy and popular place on the Costa Blanca coast. Here you will find shops, restaurants, cafes, bars, pharmacies, banks, hairdressers, medical and dental services and much more. In the main street it has recently been built a cozy shopping mall with several shops. Ciudad Quesada also offers several activities for the whole family, such as the famous La Marquesa golf course, bowling, mini golf, tennis courts, soccer fields, gyms, spas, seasonal water park and much more.BeachesThe magnificent beaches of the Costa Blanca coast lie like pearls on a string, and within a short distance you can access a number of beaches. The famous 9 kilometer long sandy beach in Guardamar del Segura and the "Torrelamata" beach in La Mata are the two nearest beaches, located about a 10-15 minute drive from Ciudad Quesada.ClimateCiudad Quesada is an ideal place to live and a lovely place to spend the summer. The summers are always sunny and warm, while winters are mild, and the area has an average temperature of 20 degrees. Ciudad Quesada is surrounded by two large salt lakes which have a cleansing effect on the air and help to give the area a particularly favorable health environment. The climate has especially a positive effect on people with ia asthma, allergies, rheumatism and skin diseases. According to medical science, the area belong to one of the healthiest places in the world thanks to the salt lakes.ShoppingIn Ciudad Quesada you will fin a number of shops, supermarkets, restaurants and bars. In Torrevieja, which is approximately 10 minutes away by car, you will find the shopping center Habaneras and Carrefour. In Torrevieja there is also a shopping street with a variety of shops. 10 kilometers away is the large shopping center Zenia Boulevard, where you will find a huge variety of shops, like Zara, Massimo Dutti, H&M, Stradivarius, Oysho, Mango, Primark, Pull & Bear, Decathlon, Guess, Kiko, Druni, Rituals, Leroy Merlin and many more.GolfIn Ciudad Quesada you will find the well-known golf course "La Marquesa Golf & Country Club". There are a number of golf courses nearby and within a radius of 15 kilometers you will find Las Colinas Golf & Country Club, La Finca Golf, Golf Las Ramblas Golf Villamartín, Lo Romero Golf, Vistabella Golf, Real Clud de Golf Campoamor and Greenlands Golf.Yachting and water sportsWithin a radius of 20 kilometers there are several yacht clubs and marinas. In Torrevieja you will find three, while there is one in Guardamar del Segura and two in Santa Pola. Here you will find sailing schools, windsurfing and diving schools, to mention some. Several places in the area you can rent boards for SUP (stand up paddle-boarding), and a number of beaches offer water activities like fly-boarding, banana boats, jet skis and more.Hospitals and healthcareIn Torrevieja there is a modern public hospital with an excellent reputation. Hospital Quiron is a private hospital, and this is also located in Torrevieja. Laguna Mar Menor, which is about a 30 minute drive from Ciudad Quesada, is one of Europe's largest salt water lagoons with a maximum depth of approximately 7 meters. The high water salinity provides a microclimate that is very healthy, particularly for people with heart problems, arthritis or lung diseases. The saline mud bath is also famous for its relief of skin diseases such as psoriasis, and is recommended by several specialists.Getting thereCiudad Quesada is located approximately 40 minutes by car from both the airport in Alicante and Murcia / San Javier. From Ciudad Quesada one can easily reach major cities in the area through the A-7 motorway or the coastal highway N-332, such as Elche, Alicante, Valencia, Murcia and Cartagena to name a few.

